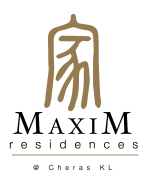
| (a) | STRUCTURE | : | Reinforced Concrete Frame |
| (b) | WALLS | : | Reinforced Concrete/Bricks |
| (c) | ROOFING | : | Reinforced Concrete Slab |
| (d) | ROOF | : | Reinforced Concrete Structure |
| (e) | CEILING FINISHES | : | |
| Living/Dining | - | Skim Coating | |
| Bedrooms | - | Skim Coating | |
| Bathrooms | - | Fibre Plaster Ceiling | |
| Other Areas | - | Skim Coating | |
| (f) | WINDOWS | : | Alum. Framed Windows |
| (g) | DOORS | : | Timber Door/Timber Flush Door |
| (h) | LOCKS | : | General Quality Locksets |
| (i) | DECORATION | : | Not Applicable |
| (j) | FLOOR FINISHES | : | |
| Living/Dining Area | - | Ceramic Tiles | |
| Bedrooms | - | Ceramic Tiles | |
| Bathrooms/Kitchen | - | Ceramic Tiles | |
| Foyer/Yard/Balcony | - | Ceramic Tiles | |
| Other Areas | - | Cement Render | |
| (k) | WALL FINISHES | : | |
| Toilets | - | Wall Tiles to Ceiling Height | |
| Kitchen | - | Wall Tiles to 1.5m ht | |
| Other Areas | - | Cement & Sand Plaster/Skim Coating with Paint |
| (l) | SANITARY INSTALLATION : | |||
| Unit Types | A,A1,F,F1 | B,B1,C,C1,D,D1,E,E1,F,F1,G,G1,H,H1,I,I1,J,J1 | ||
| Water Closet | 1 nos. | 2 nos. | ||
| Wash Basin | 1 nos. | 2 nos. | ||
| Shower Point | 1 nos. | 2 nos. | ||
| Kitchen Sink | 1 no. | 1 no. | ||
| Bib Tap | 2 nos. | 3 nos. | ||
| Paper Roll Holder | 1 nos. | 2 nos. | ||
| (m) | ELECTRICAL INSTALLATION : | |||||||
| Unit Types | A,A1 | F,F1 | B,B1 | C,C1,G,G1 | H,H1 | D,D1,I,I1,E,E1,J,J1 | ||
| Lighting Points | 11nos. | 12nos. | 14nos. | 15nos. | 16nos. | 16nos. | ||
| Ceiling Fan Points | 2nos. | 2nos. | 2nos. | 2nos. | 2nos. | 2nos. | ||
| 13 Amp Power Points | 10nos. | 10nos. | 13nos. | 13nos. | 13nos. | 17nos. | ||
| Air Cond. Points | 2nos. | 2nos. | 2nos. | 2nos. | 2nos. | 2nos. | ||
| Water Heater Points | 1nos. | 1nos. | 2nos. | 2nos. | 2nos. | 2nos. | ||
| Door Bell Point | 1nos. | 1nos. | 1nos. | 1nos. | 1nos. | 1nos. | ||
| S.M.A.T.V. Points | 1nos. | 1nos. | 2nos. | 2nos. | 2nos. | 2nos. | ||
| Telephone Points | 1nos. | 1nos. | 2nos. | 2nos. | 2nos. | 2nos. | ||
| (n) | FENCING | : | Not Applicable |
| (o) | TURFING | : | Not Applicable |
| (p) | GAS PIPING | : | Not Applicable |
| (q) | INTERNAL TELEPHONE TRUNKING | : | Concealed Conduit |
All information, specifications and plans contained herein are subject to amendments as may be required by the Authorities or Developer's Project Consultants.